The President’s Home of Wake Forest University
Built in 1929 for Ralph and Dewitt Hanes, the house was donated to the University in 1988 for use as the president’s residence. Conceived and designed by famed New England architect Julian Peabody, the house remains a wonderful example of the country estate style popular at the time. Today the President’s Home continues the tradition of warm and gracious entertaining and hospitality extended by the Hanes family.
Ralph and Dewitt Hanes and their three children, Anna Hodgin Hanes (Chatham), Martha Lenoir Hanes (Womble) and Ralph Philip Hanes Jr., moved into their new home on October 29, 1929 — the day the stock market crashed. According to family lore, Ralph stayed up all night wondering whether they would be able to keep their new house in the midst of such a financial crisis. But Dewitt would not hear of it, and they stayed.
Ralph Hanes (1898-1973) was the son of John Wesley Hanes, who founded Hanes Hosiery Mills after selling the family’s tobacco business to another prominent local businessman, Richard Joshua Reynolds. Ralph Hanes graduated from Yale University and worked in sales at R.J. Reynolds Tobacco Company and in banking in New York City before returning to Winston-Salem where he founded Hanes Dye and Finishing. When he was 25, he married Dewitt Chatham (1899-1997), whose family owned Chatham Manufacturing, the largest manufacturer of blankets in the world at one time.
The couple first lived in Winston-Salem’s West End area, where the city’s leading families resided. In the late 1920s, following the growing trend of America’s wealthy to escape urban life for life in the country, they planned a new home outside the city at Chatham Farm, owned by Dewitt Hanes’ father. The site was near the Reynolds estate, Reynolda House (1917), and the Bowman and Nathalie Gray family’s Norman Revival mansion, Graylyn (1932).
The Country Estate
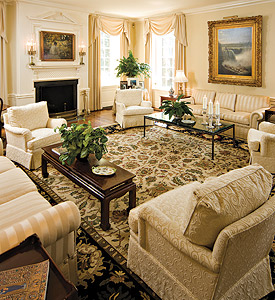
Noted architect Julian Peabody (1881-1935) designed the Hanes house in a traditional Georgian Colonial style. A graduate of Harvard University, Peabody completed his formal education at the influential École des Beaux-Arts in Paris. His firm, Peabody, Wilson and Brown, designed numerous houses in the 1910s and 1920s, including more than 50 on Long Island, New York, but only seven in the South: two in Winston-Salem and five in Aiken, South Carolina.
Local African American brickmaker George Black (1878-1980), who was nationally known for his work, hand-crafted the oversized bricks, 2 1/2 times the standard size, used on the house. Black’s home and brickyard were listed on the National Register of Historic Places in 2000 in recognition of his importance to the building trades.
The house was sited so that either face was suitable for the main entrance. Today, the main entrance faces Kearns Avenue while the lakeside façade offers a charming view for visiting guests. The front columns frame a three-story, central section with a sheltered porch. The porch features a Palladian window with a cast-iron balcony grill and is flanked by two-story wings on either side.
In the foyer, an antique Russian glass prism chandelier hangs above a curved staircase. The open space under the stairway originally accommodated an Aeolian organ, a popular accessory for homes of the time. The chandelier in the living room once hung in the first President’s House on the Reynolda Campus, built in the 1950s.
Comfortable Elegance
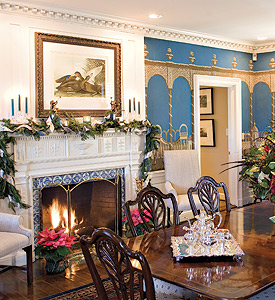
Julian Peabody also designed a house nearby for Ralph Hanes’ brother, Jim. While Ralph Hanes’ house was designed in a more traditional style, Jim Hanes’ house took the appearance of a stone English hunting lodge. Today, it houses the Southeastern Center for Contemporary Art.
Like other country homes designed by Peabody, the Hanes house was large but comfortable. He filled the home with “designer touches” such as built-in shelves, cupboards and window seats. Famed interior designer Sister Parish, who decades later collaborated with Jacqueline Kennedy to redecorate the White House, helped design the home’s interior furnishings.
The dining room still contains the original wallpaper, a canvas with silk-screened scenes against a bright cobalt blue chalked background. The silver tea set was donated by Bobbie Tribble Holding, daughter of former Wake Forest President Harold W. Tribble.
The Haneses entertained frequently, especially to support favorite causes. In the 1940s, Ralph Hanes helped to restore Old Salem and preserve the history and traditions of the area’s Moravian population. He also led an overhaul of the city’s public library and persuaded R.J. Reynolds Jr. to donate his old family home site for the location of a new library.
Dewitt Hanes actively supported historic preservation and the arts. She served for more than 26 years on the board that manages Stratford Hall, General Robert E. Lee’s birthplace, in Virginia. She also encouraged local artists, such as Sam McMillan (1926-2018), who first worked for her as a gardener before finding success as a folk artist known as “The Dot Man.” His work has been displayed in the Smithsonian Institute.
A Family Home
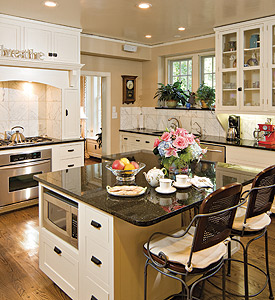
The family kitchen has been extensively renovated since the home belonged to the Hanes family. According to Dewitt’s son Philip, his mother was not a cook. She once told him: “If you learn how to cook, then you will have to.” She did, however, have a green thumb and often used the flower studio, a small room with a deep nickel sink tucked into the side of the kitchen.
Beside the kitchen is a large, comfortable den, originally the Hanes family’s breakfast room. In one corner, a concealed trap door in the antique pine floor lifts to reveal a spiral staircase to the basement and a large safe in which the Haneses stored valuables while away at their summer home in Roaring Gap. The room’s original wallpaper, featuring hand-painted Caribbean scenes on canvas painted in the 1840s, was donated to Old Salem’s Museum of Early Southern Decorative Arts in the 1970s.
In addition to the family kitchen, there is also a large catering kitchen to accommodate the numerous University events held at the house. A three-story “servant” stairwell empties into the short hall between the two kitchens. On the wall beside the stairs is a clock-like mechanism once used to summon servants to various rooms in the house. Upstairs are several bedrooms and bathrooms and the president’s study, originally a sleeping porch. One bathroom features tiles decorated with cartoon animals, a whimsical touch designed by Peabody. A full third-story/attic was once used by Philip Hanes for his electric train set.
Christmas décor at the Hanes house always reflected Winston-Salem’s Moravian roots. The Haneses kept a traditional Moravian putz — a detailed miniature nativity scene with elaborate landscaping — at the bottom of the central staircase. Today, holly arrangements and a live garland adorn the house during the Christmas season, along with a large Moravian star hung from the Kearns Avenue entry porch.
Many Paths
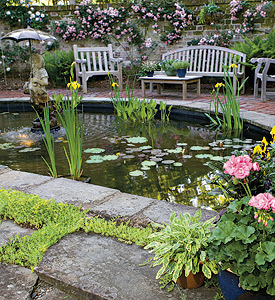
Many of the homes built by Julian Peabody featured gardens designed by Ellen Biddle Shipman (1869-1950), one of America’s first and foremost female landscape artists. Her designs were influenced by her experiences in the American West, imitating the openness and flow of the surrounding landscape. Shipman designed more than 600 gardens across the nation, 21 of them in North Carolina, including the Sarah P. Duke Gardens at Duke University.
Her design for the Hanes garden included some of her signature accents, such as the Chippendale gate, dovecote, garden furniture, and walls that afford privacy without compromising the vista or natural setting. The garden was full of greenery and pastel flowers that blossomed in the spring before the Haneses left for Roaring Gap. There was also a greenhouse to grow plants during the winter. The garden, once maintained by seven gardeners, was featured in House and Garden magazine in 1988, a tribute to both Shipman’s excellent design and Dewitt’s love of gardening. A natural spring between Ralph Hanes’ house and Jim Hanes’ house was used to create a small lake between the two brothers’ homes.
In the 1990s, Laura W. Hearn, wife of then-President Thomas K. Hearn Jr., began a detailed restoration of the garden. Noted landscape architect Chip Calloway of Greensboro, North Carolina, led a multiyear effort to restore the garden. A few original species were not replaced, and several new ones, including hydrangeas and roses, were added.
Despite those few changes, the garden was mostly restored to the formal garden Shipman had intended, and it is one of a handful of Shipman gardens in the nation to undergo such tedious work. Following the restoration, Shipman’s foremost biographer, Judith Tankard, visited the President’s Home to see the restored garden.
Continuing Tradition
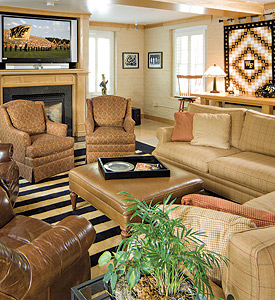
The first official president’s home for Wake Forest was a large stone Tudor Revival-style house built in 1928 near the old campus in Wake Forest, North Carolina. When the new campus was constructed in Winston-Salem in the 1950s, campus architect Jens Larsen planned a modest Georgian colonial home for the president on the edge of campus. Following the donation of the Hanes house, the on-campus house became the undergraduate admissions office in 1988 and later housed other administrative offices.
While the interior of the Hanes house was renovated when it became the President’s House, the exterior has remained largely unchanged since 1929. Although it looks original, the Pennsylvania-bluestone patio under the portico on the lake side of the house was added in recent years to provide additional outdoor entertaining space.
The four-car garage near the main house was renovated into a lounge and meeting place for students in 2005, shortly after then-President Nathan O. Hatch and wife, Julie, moved into the house. It is a place where students can visit with them in a relaxed environment or meet with extracurricular groups.
For the nearly six decades the house was owned by the Hanes family, it hosted a number of distinguished guests including Lady Bird Johnson, authors Henry Mencken and Aldous Huxley, and noted aviators Charles Lindbergh and Amelia Earhart.
Since becoming the home of Wake Forest’s president in 1988, the house has played host to many guests, including George H.W. Bush, Al Gore, George W. Bush, Gerald R. Ford, Margaret Thatcher, John McCain, Bill Moyers, James Earl Jones, Alec Baldwin, John Grisham, Condoleezza Rice, Bryan Stevenson, Ta-Nehisi Coates and Renee Elise Goldsberry.
But the most important guests have been the Wake Forest alumni, parents, friends, faculty and students who have enjoyed the home over the last three decades and continue to do so today.
